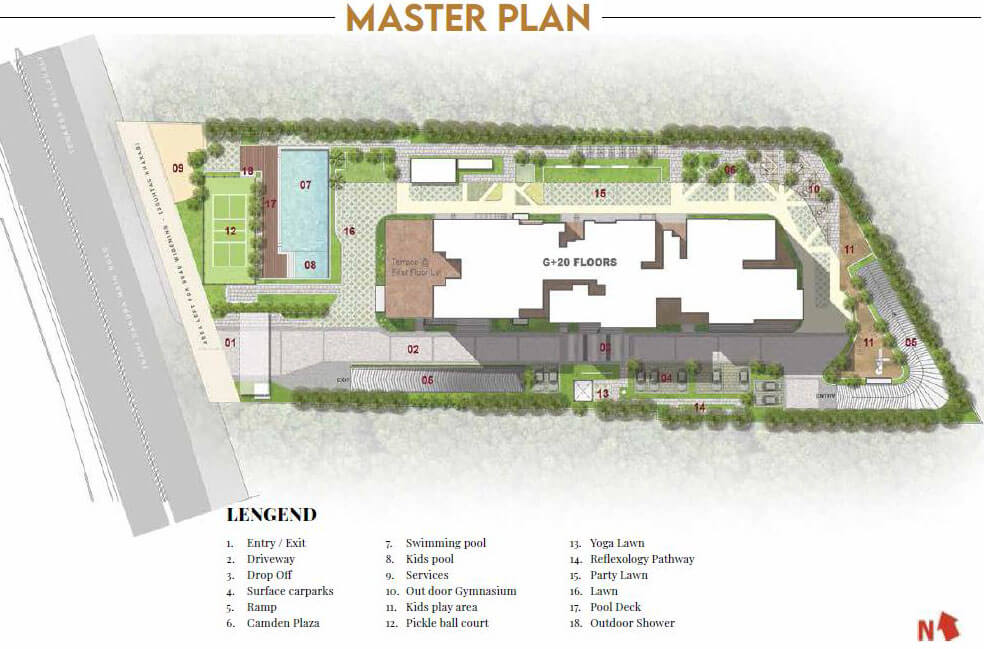Prestige Camden Gardens Master Plan
About Master Plan
Prestige Camden Gardens Master plan is a systematic project layout that is set over a vast area of 2 acres. The site hosts one grand tower that comprises G+20 floors with 6 units on each floor. It offers 120 spacious apartments of 3 and 4 BHK sizes. The project has a huge open space covered by 80% lush greenery.
Prestige Camden Gardens is an upcoming lavish apartment project with a world-class Master Plan located in the heart of Thanisandra. It is situated in the prime area of the city that offers all the facilities to the residents. The township will be launched in May 2024 and is set for completion in 2027.
Prestige Camden Gardens Master plan has all the needed features over a big land area. The project is designed well to meet everyone’s demands. It has beautiful surroundings and provides homes with the best facilities.
The Master plan mainly includes,
- A grand entrance gate with spacious driveways and pathways, surrounded by trees and gardens.
- A signature housing tower hosting 120 high-rise apartments
- Ample green space for activities and beautiful landscapes.
- 24/7 security with a cabin at the entry gate and modern safety features like CCTV monitoring.
- Large clubhouse with sufficient space for indoor activities.
Prestige Camden Gardens Master plan includes a lot of fun activities for the people including
- Swimming pool
- Gym
- Kids pool
- Badminton court
- Basketball court
- Cycling track
- Jogging track
The project has a lot of amenities for all age groups. It has all amenities ranging from a kid's pool to senior citizen courts. The project has eco-friendly features to offer a safe environment. It has rainwater harvest units and a better waste disposal system.
All the units will have a better finish, and care is taken that everything will come out ideally. The project units have an up-to-date design according to Vaastu principles. Each unit is designed in a way so that it gets better space, natural light, good ventilation, and better privacy. The project connects well with nature to improve mental health and progress cognitive performance.
The project has sports amenities to keep the buyers fit. It includes a well-equipped gym, basketball court, badminton court, swimming pool, etc., to offer a good time for the people. It has a big multipurpose hall to hold parties, meetings, and gatherings. The flats in the project are a balance of style and functions. It will be a delight to live here because of its innovative design.
Prestige Camden Gardens's master plan shows all the particulars of it in an explained way. People who wish to invest here can use the master plan to learn more about the project. It will help to get a good idea about the project and all its features. Each flat will have a lot of storage areas with big windows and balconies. The flats are bright, and every unit will have a look at the project's beautiful surroundings.
The placement of each unit in the building is planned with a spacious area. Many designs are in the project that add to the beauty. The clubhouse will be a great place for meeting other people. It helps to build good bonds between the people, and the project has a lot of places to have a good time with their friends. Each unit will be big, and the project fulfills modern techniques.
Investing in this project is best as it gives a better lifestyle. The project redefines the living areas with the latest designs, and it is with appealing concepts. The project has attractive environments, providing good homes with excellent facilities. The project has a big tree-lined pathway inside it and a wide area for driveways.
The project is unmatched with stunning design and has the best use of space. The distance between the towers will have a lot of amenities with the best cutting-edge technologies. The project will see good profits as it combines contemporary living with eco-friendly features.
Faqs
| Call | Enquiry |
|
