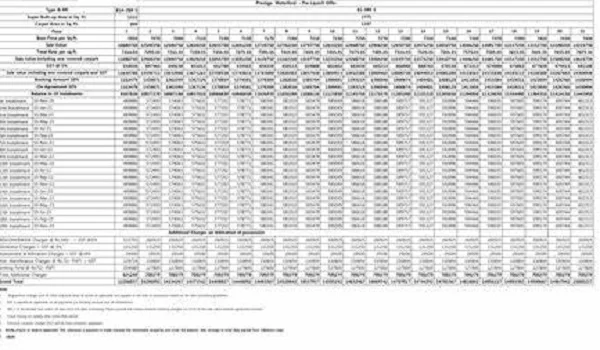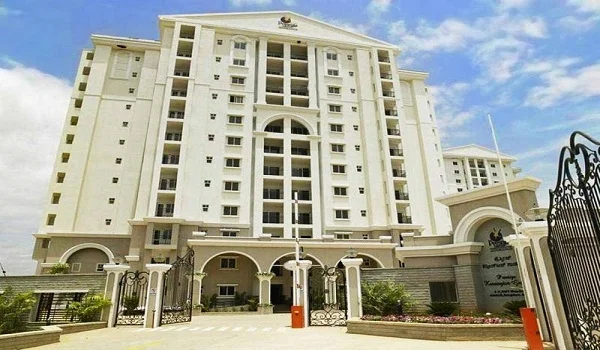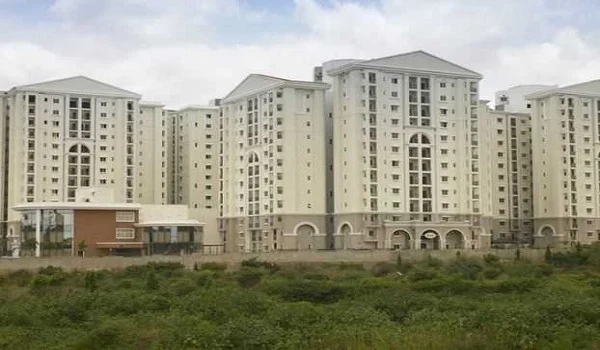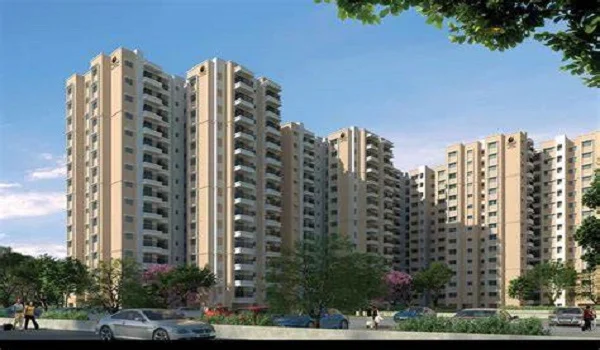Prestige Camden Gardens Cost Sheet

The cost sheet is a useful tool for assessing the cost of different flats so that buyers can purchase them based on the price. It analyses the total expenses related to several apartment layouts in the project.
Prestige Camden Gardens cost sheet provides detailed pricing information for all apartment types, encompassing data on the floor plan, base price, sale value, built-up area, carpet area, GST, and covered parking spot. The cost sheet varies based on the type of apartment, the carpet area, and the location of the tower.
Prestige Camden Gardens Project Highlights
| Type | Residential |
| Project Stage | Prelaunch |
| Location | Thanisandra, Bangalore |
| Builder | Prestige Group |
| Floor Plans | 1, 2, 3, and 4 BHK |
| Price | Rs 60 Lakhs |
| Total Land Area | 10+ Acres |
| Total Units | 800 units |
| Size Range | 660 - 2100 Sq Ft |
| No of Towers & Floors | Onrequest |
| RERA No | NA |
| Completion Date | 2028 |
The cost sheet of Prestige Camden Gardens includes
- Agreement value costs
- Additional costs
- Stamp duty costs
- Build-up Area costs
- Carpet Area costs
- Registration costs
- Costs for parking
- BESCOM charges
- Floor Rise charges
- Charges for generator
- Legal fees
- Base costs
- Total Price
- Applicable GST costs
Apart from this, if buyers want to customize any materials inside their houses, the customization charges will also be added. It varies based on the changes which the customer makes.
The cost sheet will also include the payment details as follows
| Booking | 10% of the total amount |
| After the building process starts | 10% of the total amount |
| Excavation process | 10% of the total amount |
| Plinth process of the project | 10% of the total amount |
| While constructing the Basement of the project | 10% of the total amount |
| While constructing the Ground Floor of the project | 10% of the full amount |
| While building the first floor of the project | 10% of the full amount |
| During the Flooring of the project | 10% of the full amount |
| During the Plumbing of this project | 10% of the full amount |
| During the possession of this project | 10% of the full amount |
The floor rise charges also vary based on the floor number in the tower. As the floor level increases, floor rise charges also increase as on top floors the view will be nice. The parking space also varies for each parking space provided, which ranges between Rs. 3 lakhs and 6 lakhs. It varies based on the location of the parking space.
The other price varies based on the size of the apartment which the buyer chooses. The transparency in this cost sheet, maintained by the builders, ensures that potential buyers understand not only the cost of their flats but also the broad investment in creating a planned living environment.
Payments can be done in small installments and the full details will be mentioned in the payment plan. There are many payment plans which help buyers to make payments easily.
It is important to note that this cost sheet is a dynamic document that will evolve with the project. As modifications become essential, the cost sheet is adjusted to reflect the changes, providing buyers with real-time insights into the project's financial details. The cost sheet of Prestige Camden Gardens will be helpful for people looking to buy a home here.
| Enquiry |


