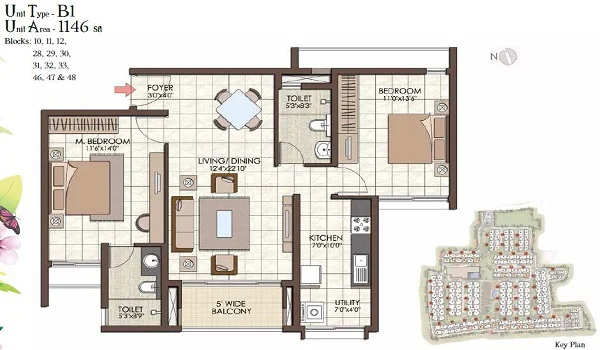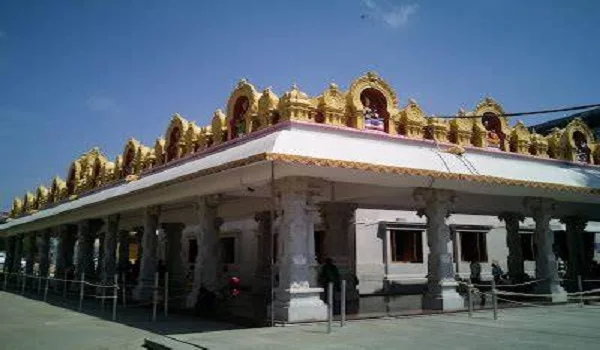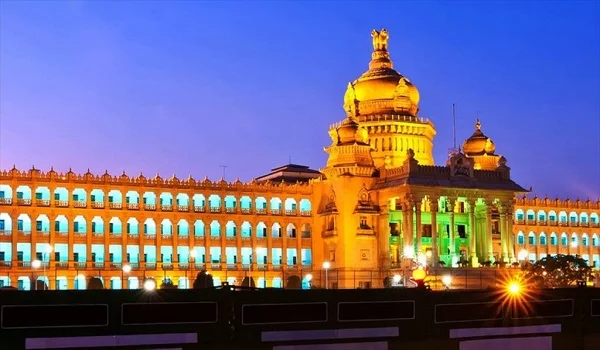Prestige Camden Gardens 2 BHK Apartment Floor Plan

Prestige Camden Gardens 2 BHK Apartment Floor Plan includes two bathrooms, two bedrooms, a kitchen with an attached utility area, a balcony and a foyer. These 2 BHK apartments are suitable for small and medium-sized families with a super built-up area of 1040 to 1175 sq ft. The price of 2 BHK apartments in Prestige Camden Gardens starts from Rs. 1.40 Crores
The project has diverse sizes of 2 BHK flats, and they are available at different prices. The price varies with the size of the units and their location in the big tower. Buyers can select any unit according to their size and budget range.
Prestige Camden Gardens Project Highlights
| Type | Residential |
| Project Stage | Prelaunch |
| Location | Thanisandra, Bangalore |
| Builder | Prestige Group |
| Floor Plans | 1, 2, 3, and 4 BHK |
| Price | Rs 60 Lakhs |
| Total Land Area | 10+ Acres |
| Total Units | 800 units |
| Size Range | 660 - 2100 Sq Ft |
| No of Towers & Floors | Onrequest |
| RERA No | NA |
| Completion Date | 2028 |
The 2 BHK apartments in this project are less expensive than the 3 BHK apartments, and it has extra privacy too. It makes it an attractive option for many buyers. The 2 BHK apartments are easy to maintain. They are easier to resell, and it has a good rental value too.
The extra room in the 2 BHK flat can be used as an office or as a study room. As it has a high resale value in big cities, it is best for investment. It will be in demand for rent as many people prefer 2 BHK units for rent.
All 2 BHK flats are built based on Vaastu and every unit here will get better ventilation with a lot of natural light. All units will get a better view of the outside world. Every unit will have a lot of storage space and have an elegant look.
The 2 BHK apartments in Prestige Camden Gardens will include
- A master bedroom – A big bedroom with enough storage areas and it has provision for a Telephone, AC, and internet points. It will include an attached toilet, too.
- Extra bedroom – A small bedroom with enough storage areas and has provision for all gadgets.
- Living area – There is a big living area to relax and have a great time with families. It has enough plugs and points for light. It is spacious and the entry is based on Vaastu.
- Kitchen – It is spacious with enough storage areas and has a provision for a modular kitchen. It has plug points for all kitchen gadgets.
- Bathroom – There is an additional bathroom with all provisions.
The project is in Thanisandra Main Road, and people working in the nearby IT hubs can invest in 2 BHK apartments in the project as it is near their workplace. It serves as a good source of investment, too, as it will have a good resale value. Prestige Camden Gardens 2 BHK Floor Plan is the best to consider as it provides needed space with required privacy.
| Enquiry |


